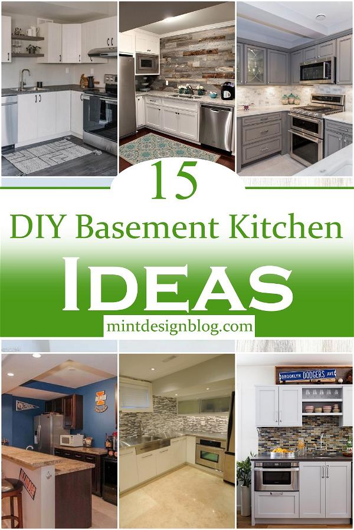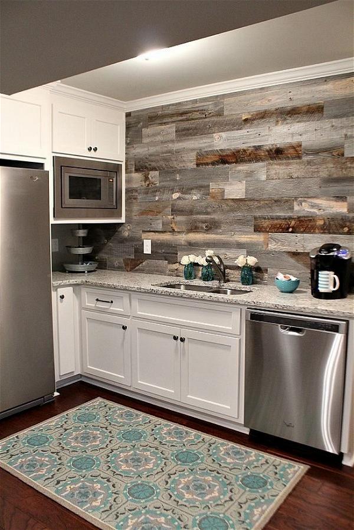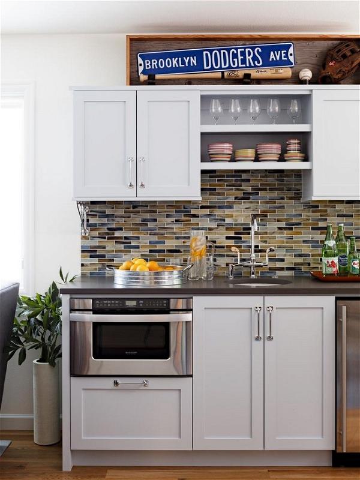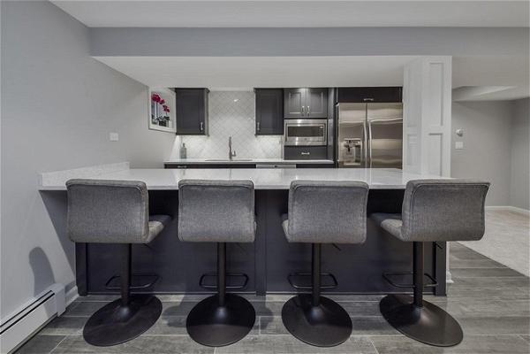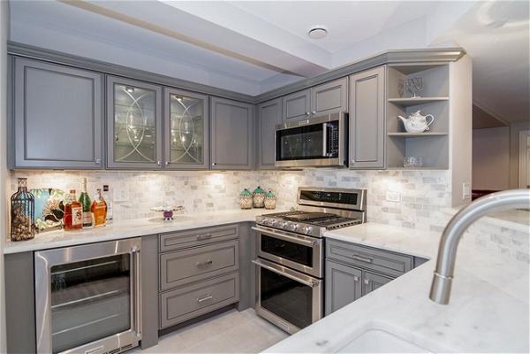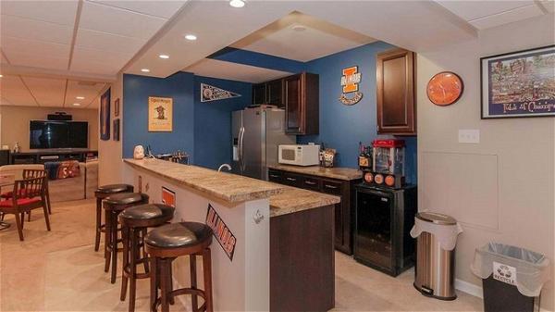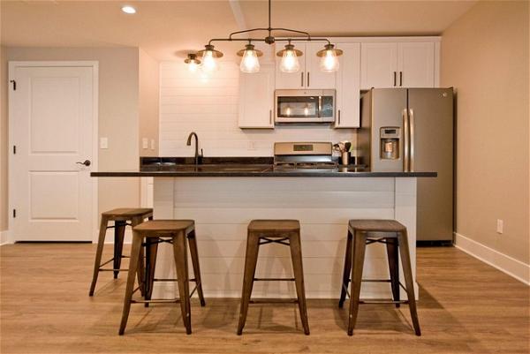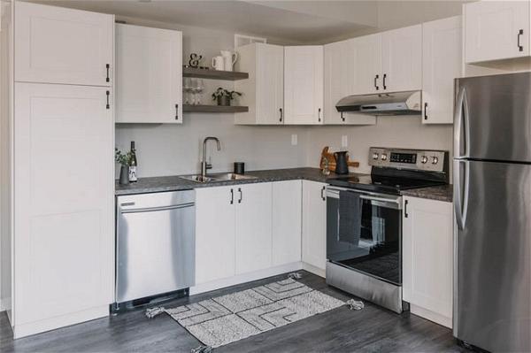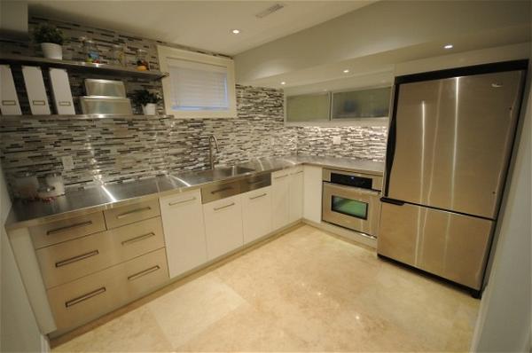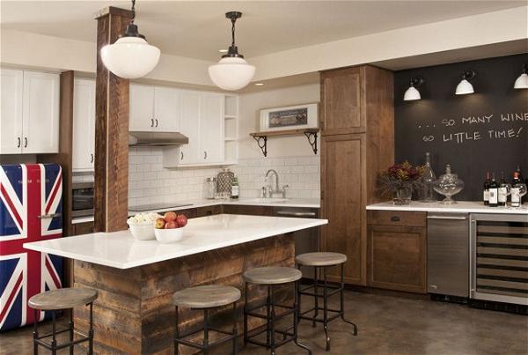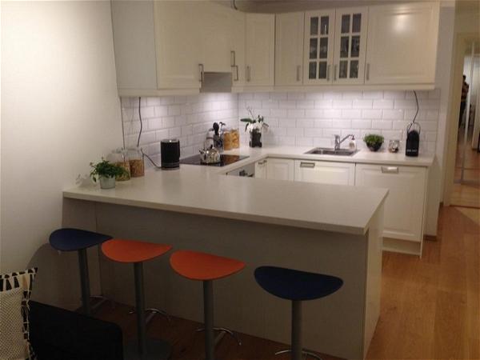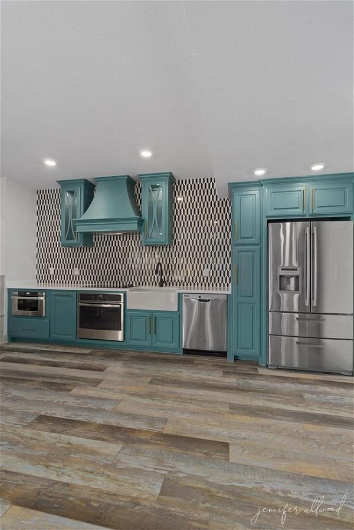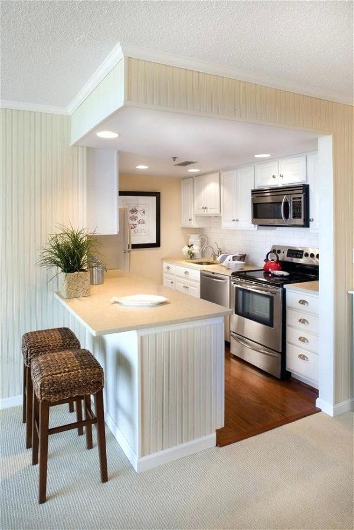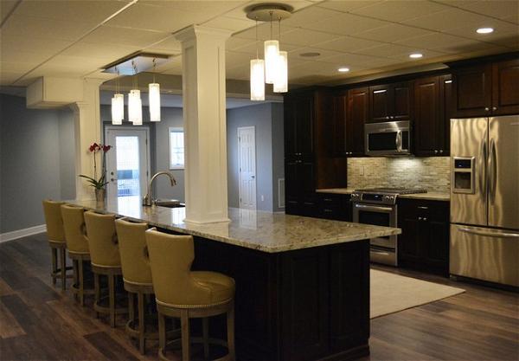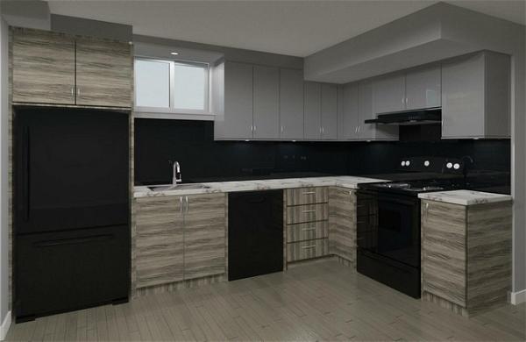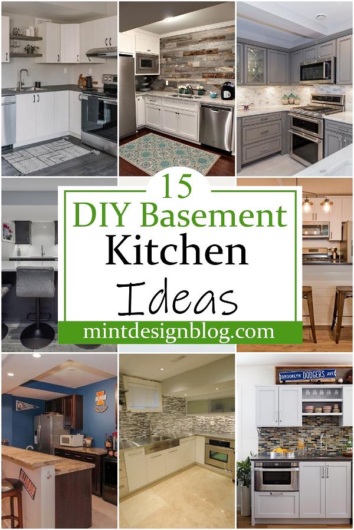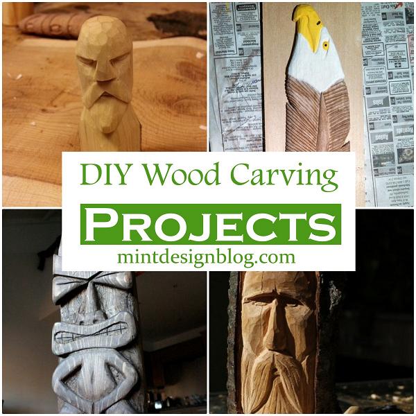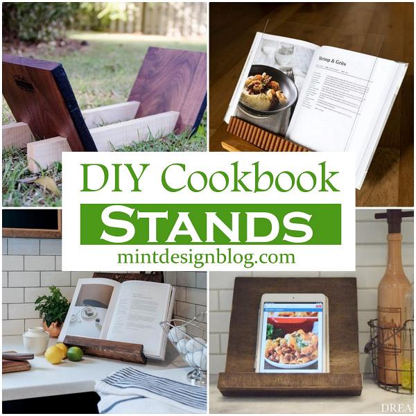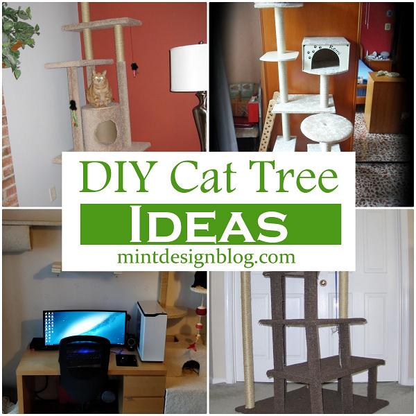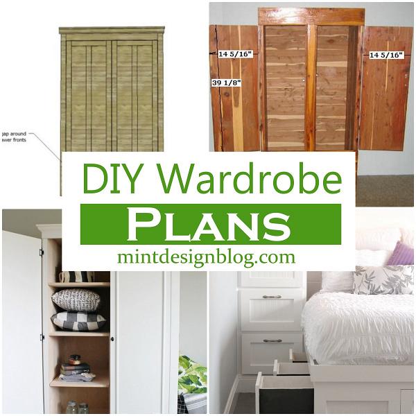Owning a basement is an excellent advantage if you know how to make the most of it in a proper way. You will be able to create a warm and valuable living space for you and your loved ones. What if you could also cook your favorite meals in a basement kitchen? Basement kitchens are really useful and innovative, especially when you don’t have enough space for a kitchen home. Basement kitchens are perfect for storage and extra space. Having a basement today doesn’t mean you have to turn it into a storage room. You can actually transform your basement from one of these 15 DIY Basement Kitchen Ideas into one of the coziest and most popular areas of your home and add extra value to it. Whether you use it as an entertainment or a guest room, installing a kitchen will provide extra potential.
DIY Basement Kitchen Ideas
Turn your basement into a kitchen by viewing this group of DIY basement kitchen ideas. You'll be surprised at how professional the results look, who knew a basement could have such potential? Basement kitchen ideas are what you need to maximize your basement’s potential. Not only is it an excellent place for entertainment, but you can also use your basement as a guest room. One thing you can do to turn it into a more functional living space is to install a kitchen. Basements are sometimes considered mere storage spaces. Some people even let the area be filled with junk that they don’t use anymore. But if you know how to make the most of it, owning a basement is an excellent advantage for you. So if you are planning to create extra space for entertainment or guests, installing a kitchen in your basement can provide the extra potential to your space.
Check out these 15 DIY basement kitchen ideas that are inexpensive, easy to install, and will transform your unused space into a functional kitchen
Creating Means Living
If you love to create and craft, you’ll love this kitchen DIY! From wood surfaces to woven baskets, this room has many handmade characteristics that’ll make you want to complete your own DIY project. This DIY kitchen is made for craft lover who wants to create the little things in their daily lives. Created to fit in a small space, but with a number of unique features, including a wooden back wall and custom accessories, this set will let you show off your creativity and provide storage for your tools and ingredients. Custom designed for a small space kitchen, this DIY kitchen features Shaker-style white painted custom cabinets and handmade octagon concrete countertop.
Materials:
- lumber
- wood
- timber
- paint
- stain
- reclaimed wood
- Barnwood
TOOLS
- Power saw.
- Drill.
- Air Compressor.
- Nail Gun.
- Plumb Bob.
- Laser Level.
- Measuring Tape.
- Wood or Metal Studs
Play With The Styles
Basement kitchenettes are all the rage, so why not go beyond the classic look? If you want to make your basement kitchenette more exciting, try installing colored tiles on the wall, or get creative with industrial details and vintage ornaments. A lot of people are opting for kitchenettes in basements. You can make it fun and exciting with tiles, vintage ornaments, and industrial details. Add an eye-catching retro refrigerator, some vintage details, and a few colorful accessories to make your basement kitchen look like a blast from the past. The concept of the basement kitchenette is similar to the studio apartment where one corner functions as the cooking zone, another zone becomes the dining area, and the rest of the space is saved for everything else.
Materials:
- lumber
- wood
- timber
- paint
- stain
- reclaimed wood
- Barnwood
TOOLS
- Power saw.
- Drill.
- Air Compressor.
- Nail Gun.
- Plumb Bob.
- Laser Level.
- Measuring Tape.
- Wood or Metal Studs
Modern Doesn’t Hurt
Trying to make a space look bigger? Here is an excellent example of how a contemporary kitchen that uses grey cabinets and an island, combined with white walls and a back wall with schematic arabesque patterns makes a space appear larger. A shade of grey was used for stylistic and spacious purposes. The designer had the brilliant idea to use a white background for the arabesque patterns, which makes it have a lot of additional space. The kitchen island color works with the surrounding cabinets and completes the contemporary look. Experimenting with color is always fun, but when it comes to kitchens, you should make sure you are implementing it in the best way possible.
Materials:
- lumber
- wood
- timber
- paint
- stain
- reclaimed wood
- Barnwood
TOOLS
- Power saw.
- Drill.
- Air Compressor.
- Nail Gun.
- Plumb Bob.
- Laser Level.
- Measuring Tape.
- Wood or Metal Studs
Family Time
It is all about family time, you will enjoy having fun with your families, that is why it is important to offer you a full kitchen downstairs which will allow you to cook every meal you want with comfort. If you love cooking, then this full kitchen downstairs with grey cabinets is the perfect choice for you. It includes a dishwasher, a sink, an oven, and a microwave. Cook anything you want and have fun in your new kitchen. Enlarging your existing kitchen space allows you to have a full kitchen downstairs which will allow you to cook every meal you want with comfort. This marvelous installation with grey cabinets takes over a square but it also includes any appliance you might need. This is the perfect package for you if you wish to have a full kitchen downstairs that will allow cooking every meal with comfort. Installed on grey cabinets this installation takes over a square but also includes any appliance needed.
Materials:
- lumber
- wood
- timber
- paint
- stain
- reclaimed wood
- Barnwood
TOOLS
- Power saw.
- Drill.
- Air Compressor.
- Nail Gun.
- Plumb Bob.
- Laser Level.
- Measuring Tape.
- Wood or Metal Studs
Go Back In Time
Looking for the perfect place to play? This is it. Whether you're looking for a kitchen that your kids can play with, or creating a retro theme in your basement or game room, this 1950s diner-inspired kitchen will be sure to please. Go Back In Time with Your Kids! Start creating a fun and safe space for your kids within their own play kitchen to go back in time to their childhood. A time machine is perfect for any child’s playroom. It encourages imaginative play and has an excellent space for placing books, toys, or little treasures. This is a delightful kitchen idea to use for a basement playroom. From the blue wall to the stickers and the stools, it makes a clear statement that everyone who enters this place will be having fun!
Materials:
- lumber
- wood
- timber
- paint
- stain
- reclaimed wood
- Barnwood
TOOLS
- Power saw.
- Drill.
- Air Compressor.
- Nail Gun.
- Plumb Bob.
- Laser Level.
- Measuring Tape.
- Wood or Metal Studs
Inspiring Simplicity
Get inspired by this basement kitchen that combines classic elements with contemporary design and industrial finishes. This kitchen is simple and elegant with its white cabinets and sleek stainless steel appliances. The brown quartz countertops are functional and add a touch of warmth as well. In addition, the beige walls pop against the rest of the crisp white elements. The simple white cabinets and white subway tiles are the perfect backgrounds for an accentuated industrial-style rustic light fixture above the sink. A pop of color is brought in through the modern stools and stylish placemats. Finally, a white countertop, beige walls, and a microwave up on the upper cabinet make this a functional space that would be ideal for everyday living.
Materials:
- lumber
- wood
- timber
- paint
- stain
- reclaimed wood
- Barnwood
TOOLS
- Power saw.
- Drill.
- Air Compressor.
- Nail Gun.
- Plumb Bob.
- Laser Level.
- Measuring Tape.
- Wood or Metal Studs
Modern Basement Kitchen Reveal
If you love geometric shapes, then this kitchen is certainly going to catch your attention. Here, the black details of hanging pendants and kitchen faucets add a touch of modernity to the marble countertops. Combined with wooden flooring and open shelves, this basement kitchen creates a warm and inviting place for cooking and entertaining. This basement kitchen is a real stunner, and there are plenty of ideas to "borrow" here. The dark wooden floor adds warmth, while the open shelving feels completely modern. To emphasize the height of the space, the designer added cabinets up to the ceiling and used open glass-faced uppers above. A marble countertop and black fixtures keep with the home's sleek basement vibe"
Materials:
- lumber
- wood
- timber
- paint
- stain
- reclaimed wood
- Barnwood
TOOLS
- Power saw.
- Drill.
- Air Compressor.
- Nail Gun.
- Plumb Bob.
- Laser Level.
- Measuring Tape.
- Wood or Metal Studs
Windermere Basement Kitchen
A lovely white and beige kitchen with stainless steel countertop is perfect for first-time homeowner or the homeowner who wants to update an old country style. Luxurious walls, expensive appliances, and a dining table float over the floor. Inspired by nature, this kitchen has a lot of features to offer such as a double sink with a stainless steel countertop, three cookers, and many lighting spots for each corner of the room. Somewhat spacious and also quite open. The wall tiles for the backsplash may be an idea to look at once you buy a not really strange-looking kitchen. The tiles are stunning, with a grey shade and a pattern that is eye-catching.
Materials:
- lumber
- wood
- timber
- paint
- stain
- reclaimed wood
- Barnwood
TOOLS
- Power saw.
- Drill.
- Air Compressor.
- Nail Gun.
- Plumb Bob.
- Laser Level.
- Measuring Tape.
- Wood or Metal Studs
The Universal Beauty Of Wood
This is the perfect kitchen for you, featuring a variety of wooden furnishings. You can even install a retro fridge for that extra lovely touch! If you prefer the beauty of natural materials, a wooden basement kitchen could be your thing. Although tile on the back wall provides soft accents, this basement kitchen is primarily about wood. A basement kitchen is a perfect place for those who enjoy cooking. The retro refrigerator and separate section for your wines are just fantastic. This chic basement kitchen is beaming with wood to create a warm and inviting atmosphere. The tile on the back wall compliments the wood in the cabinets and accents the stainless steel appliances. A perfect place to cook, eat, and socialize with friends and family
Materials:
- lumber
- wood
- timber
- paint
- stain
- reclaimed wood
- Barnwood
TOOLS
- Power saw.
- Drill.
- Air Compressor.
- Nail Gun.
- Plumb Bob.
- Laser Level.
- Measuring Tape.
- Wood or Metal Studs
Colour Is Always Welcome
A smaller kitchen doesn't mean you have to scale back on your design ambitions. Even with a tiny footprint, this kitchen still manages to pack a punch thanks to a smart layout and stylish finishes. The white island can double as a casual spot for guests to eat, or as a food preparation station. A bright, colorful kitchen in your basement will lift the mood and make a usually dark space feel much more inviting. If there’s room for a kitchen island or peninsula, you can also use that as a dining table. The designers of this kitchen went with a very traditional white color and added in some pops of color to make this area fun and exciting. The barstools around the island show that additional space can be added if needed which is great for social gatherings or family time.
Materials:
- lumber
- wood
- timber
- paint
- stain
- reclaimed wood
- Barnwood
TOOLS
- Power saw.
- Drill.
- Air Compressor.
- Nail Gun.
- Plumb Bob.
- Laser Level.
- Measuring Tape.
- Wood or Metal Studs
Retro-Modern Upgrade
You may not be able to change your kitchen's footprint, but you can definitely make it look twice as big with a few strategic styling tips. Lighting is everything, so drink in natural sunlight by keeping windows uncluttered. Remove cabinet doors or choose glass-fronted cabinets to visually increase your space. Transform your basement kitchen into a retro-modern gem with bright blue cabinets, wood flooring, and colorful tile backsplash Refresh your kitchen with a retro theme. One of the most versatile options is retro kitchen tiles. And to complete your retro-chic kitchen, choose simply wooden floors that you can pair up with light colors. If a full cabinet replacement is not in your cards, you will love the idea of adding a fresh coat of paint to breathe new life into the cabinets you already have!
Beacon Of Light
Simple and exquisite, our Beacon Of Light brings the best of coastal beach house design - with a twist. This cylindrical light can be hung as a chandelier or used as a sconce in a room with high ceilings. Featuring matte black metal and natural cane, this light creates an elegant focal point in any room. This is a perfect light fixture for dining rooms, this one is also suitable for transitional spaces like hallways. With a beige countertop, white cabinetry, and light fixtures that remind you of a beach house, this kitchen feels bright and slightly nautical. There may not be any water in sight, but the coastal feel takes the edge off the basement situation. The large windows allow for plenty of natural light—and views of the outside world.
Materials:
- lumber
- wood
- timber
- paint
- stain
- reclaimed wood
- Barnwood
TOOLS
- Power saw.
- Drill.
- Air Compressor.
- Nail Gun.
- Plumb Bob.
- Laser Level.
- Measuring Tape.
- Wood or Metal Studs
Box Kitchen
If you love the idea of being able to prepare a meal in your basement or other spare room, but your limited space prevents it, or you can’t find a designer to help you create the kitchenette of your dreams, the Box Kitchen is the perfect solution. Box kitchen brings the modern, full-sized kitchen to your home. It uses all of the space in your apartment or basement and allows you to cook full meals for a family. All appliances you need come standard with this kitchenette; dishwasher, garbage disposal, electric range and oven, stainless steel sink with sprayer, and a beautiful island complete with a 2-person breakfast bar.
Materials:
- lumber
- wood
- timber
- paint
- stain
- reclaimed wood
- Barnwood
TOOLS
- Power saw.
- Drill.
- Air Compressor.
- Nail Gun.
- Plumb Bob.
- Laser Level.
- Measuring Tape.
- Wood or Metal Studs
Classicism Is Health
Classicism is health, may seem like an expensive dream to many, while others are looking for a style that is as similar as possible to it. With dark wooden cabinets and chic white countertops, many light fixtures keep that cosy glow. The addition of the small square windows right above the island is not only a practical choice for those days when you just want to watch your family having breakfast but also a charming design choice making great use of space. This is all about brightening up the indoors and this kitchen ensures that. Let the warm, natural shades of exposed woods combined with white cabinets and charming stone worktops create a sense of light in your kitchen.
Materials:
- lumber
- wood
- timber
- paint
- stain
- reclaimed wood
- Barnwood
TOOLS
- Power saw.
- Drill.
- Air Compressor.
- Nail Gun.
- Plumb Bob.
- Laser Level.
- Measuring Tape.
- Wood or Metal Studs
Three Of A Kind
Designing your kitchen must be one of the most exciting projects you've ever been involved in. The purpose of this article is to show how simple styles and colors can create a gorgeous basement kitchen. This project needs are three main color components: grey, black, and wood. The three main colors in this kitchen are gray, black, and wood. This is a classic combination, but what makes it especially striking is the multi-hued walnut color of the island and the subway tile backsplash that almost blends with the cabinets. The room exudes warmth while being very clean and open. You'll love it so much that you may want to recreate this look in your main house!
Materials:
- lumber
- wood
- timber
- paint
- stain
- reclaimed wood
- Barnwood
TOOLS
- Power saw.
- Drill.
- Air Compressor.
- Nail Gun.
- Plumb Bob.
- Laser Level.
- Measuring Tape.
- Wood or Metal Studs
CONCLUSION
A basement kitchen is something that you may want to consider when planning you're next remodeling. It is one of the most popular areas in the home to update and can help you increase the value of your home. It gives you some ideas of what to build in your basement and how. You can create the kitchen of your dreams with a little help from these 15 DIY Basement Kitchen Ideas. It’s so sad if you all just left your kitchen in the basement, instead of designing and creating a homey basement kitchen for your family fun. No matter how big or small your kitchen is, you can design a nice basement kitchen that can be as slick as any room in your house.

